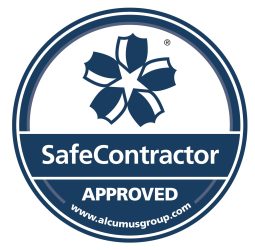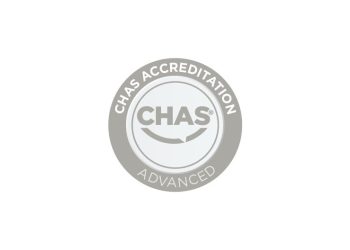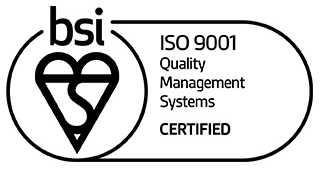This week we started work on a brand-new industrial building project on the beautiful Isle of Skye — a truly exciting build for a valued client in one of Scotland’s most iconic locations.
This 50m x 12m steel-framed structure has been designed to BS5950 standards and fabricated in accordance with EN1090 Execution Class 2, ensuring a robust and compliant build from the ground up.

With composite panel cladding, triple-skin GRP roof lights, and a large mezzanine floor included, this project is a brilliant example of how our industrial buildings can be tailored to meet specific operational needs, without compromising on quality or compliance.
Other key features include:
- 6m eaves height and 15° roof pitch
- High-performance roof and wall cladding for thermal efficiency
- Multiple access doorways and external staircase
- Concrete panels and full mezzanine floor coverage
- Designed for practicality, expansion, and long-term use
We’re thrilled to be bringing another complex design to life in such a unique setting — and we look forward to sharing more progress on this industrial building soon!
Let’s build your future
Big or small, contact us to make it happen.
Back to all News






