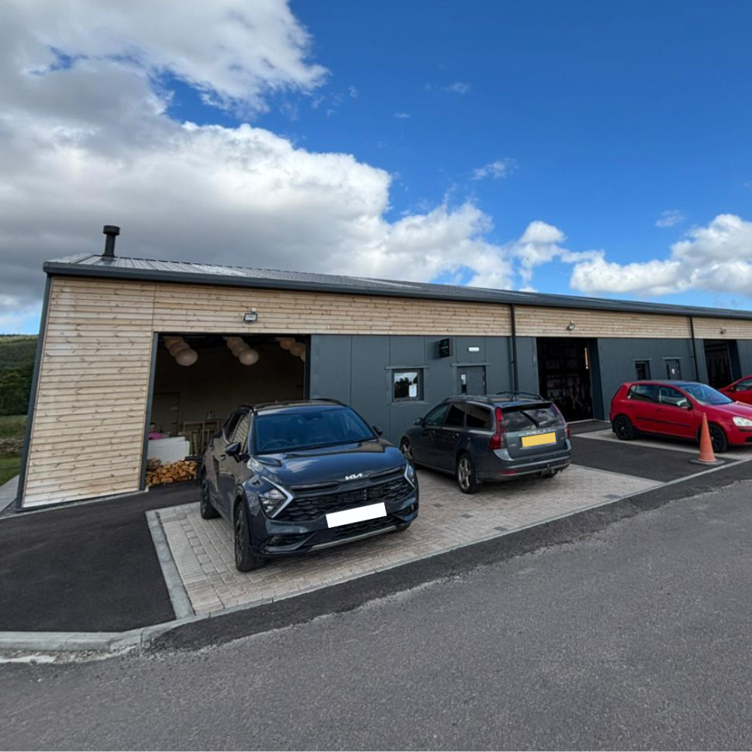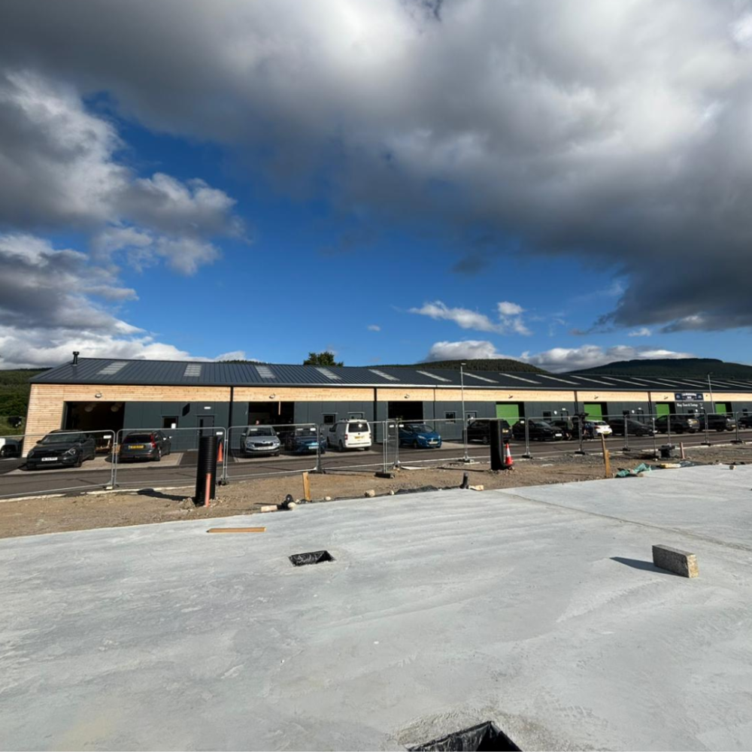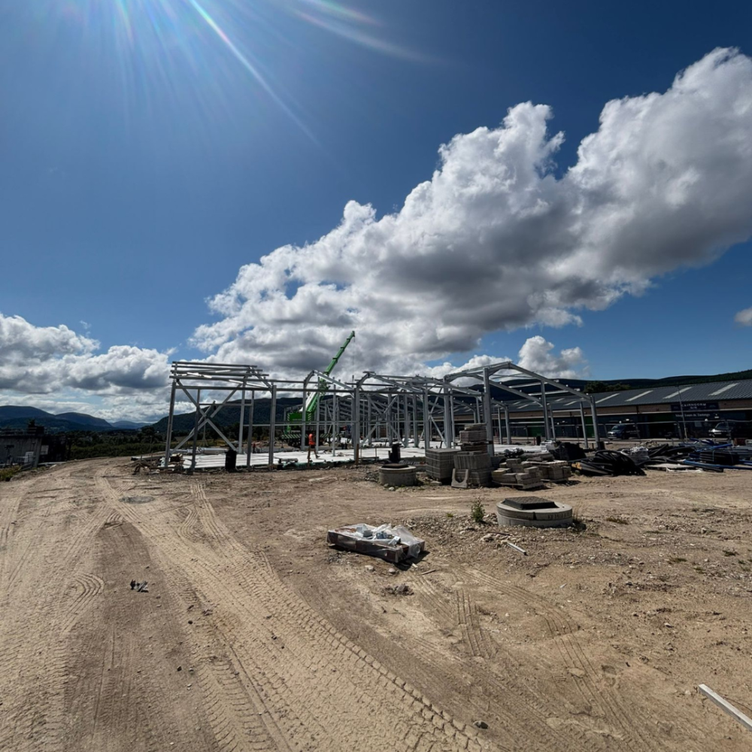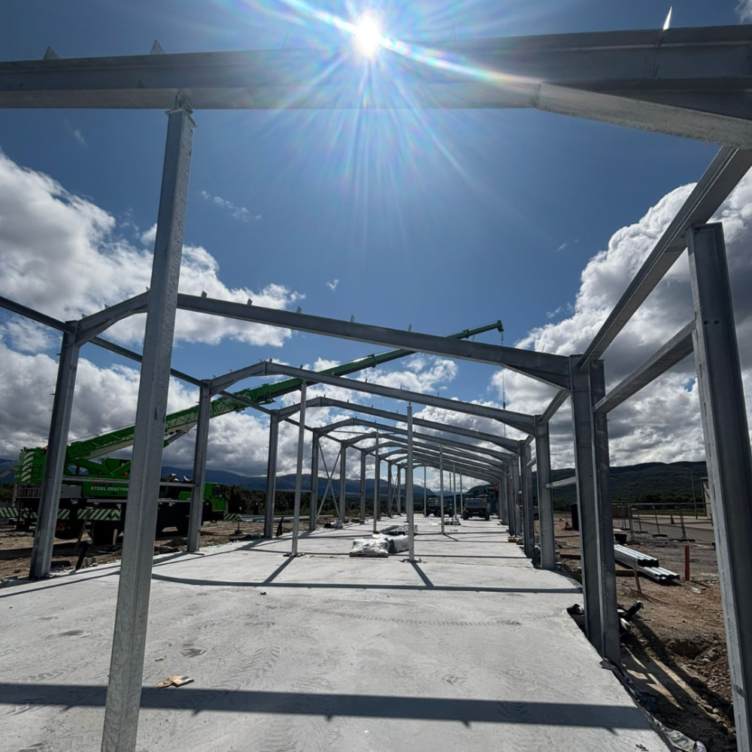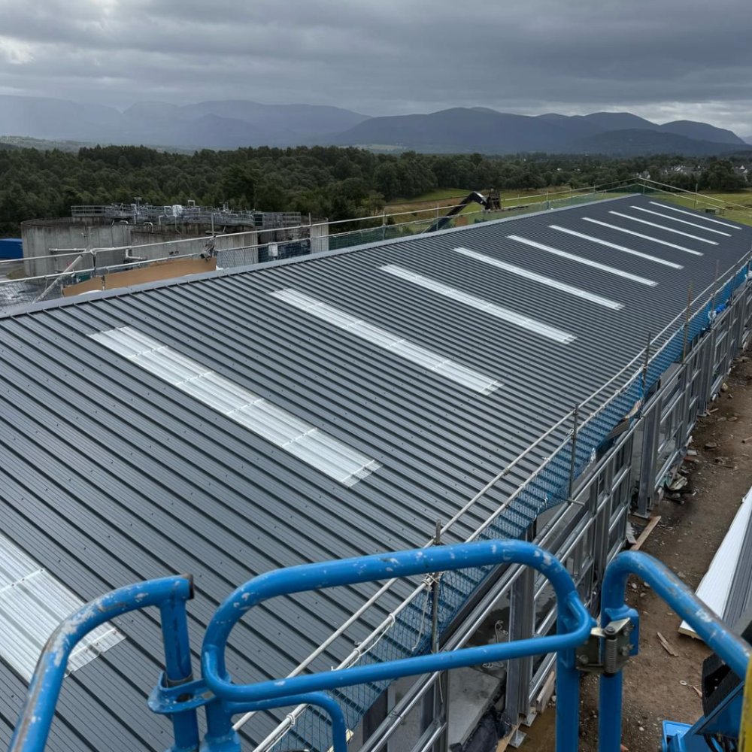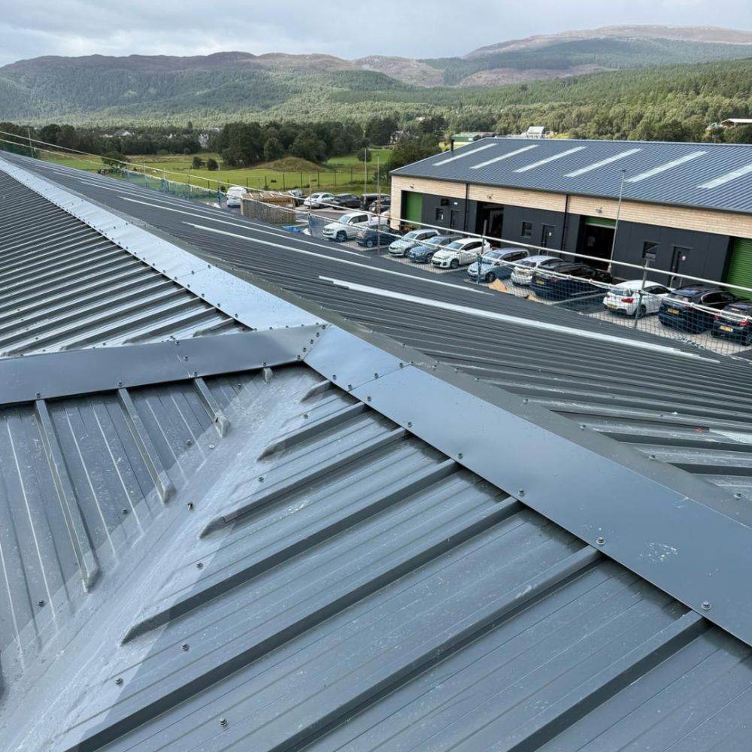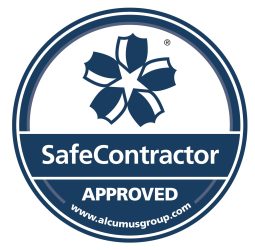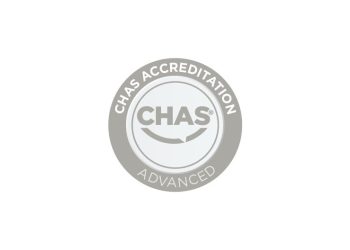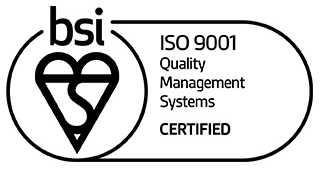This site uses cookies to enhance your browsing experience. We use necessary cookies to make sure that our website works. We’d also like to set analytics cookies that help us make improvements by measuring how you use the site. By clicking “Allow All”, you agree to the storing of cookies on your device to enhance site navigation, analyse site usage, and assist in our marketing efforts.
These cookies are required for basic functionalities such as accessing secure areas of the website, remembering previous actions and facilitating the proper display of the website. Necessary cookies are often exempt from requiring user consent as they do not collect personal data and are crucial for the website to perform its core functions.
A “preferences” cookie is used to remember user preferences and settings on a website. These cookies enhance the user experience by allowing the website to remember choices such as language preferences, font size, layout customization, and other similar settings. Preference cookies are not strictly necessary for the basic functioning of the website but contribute to a more personalised and convenient browsing experience for users.
A “statistics” cookie typically refers to cookies that are used to collect anonymous data about how visitors interact with a website. These cookies help website owners understand how users navigate their site, which pages are most frequently visited, how long users spend on each page, and similar metrics. The data collected by statistics cookies is aggregated and anonymized, meaning it does not contain personally identifiable information (PII).
Marketing cookies are used to track user behaviour across websites, allowing advertisers to deliver targeted advertisements based on the user’s interests and preferences. These cookies collect data such as browsing history and interactions with ads to create user profiles. While essential for effective online advertising, obtaining user consent is crucial to comply with privacy regulations.

